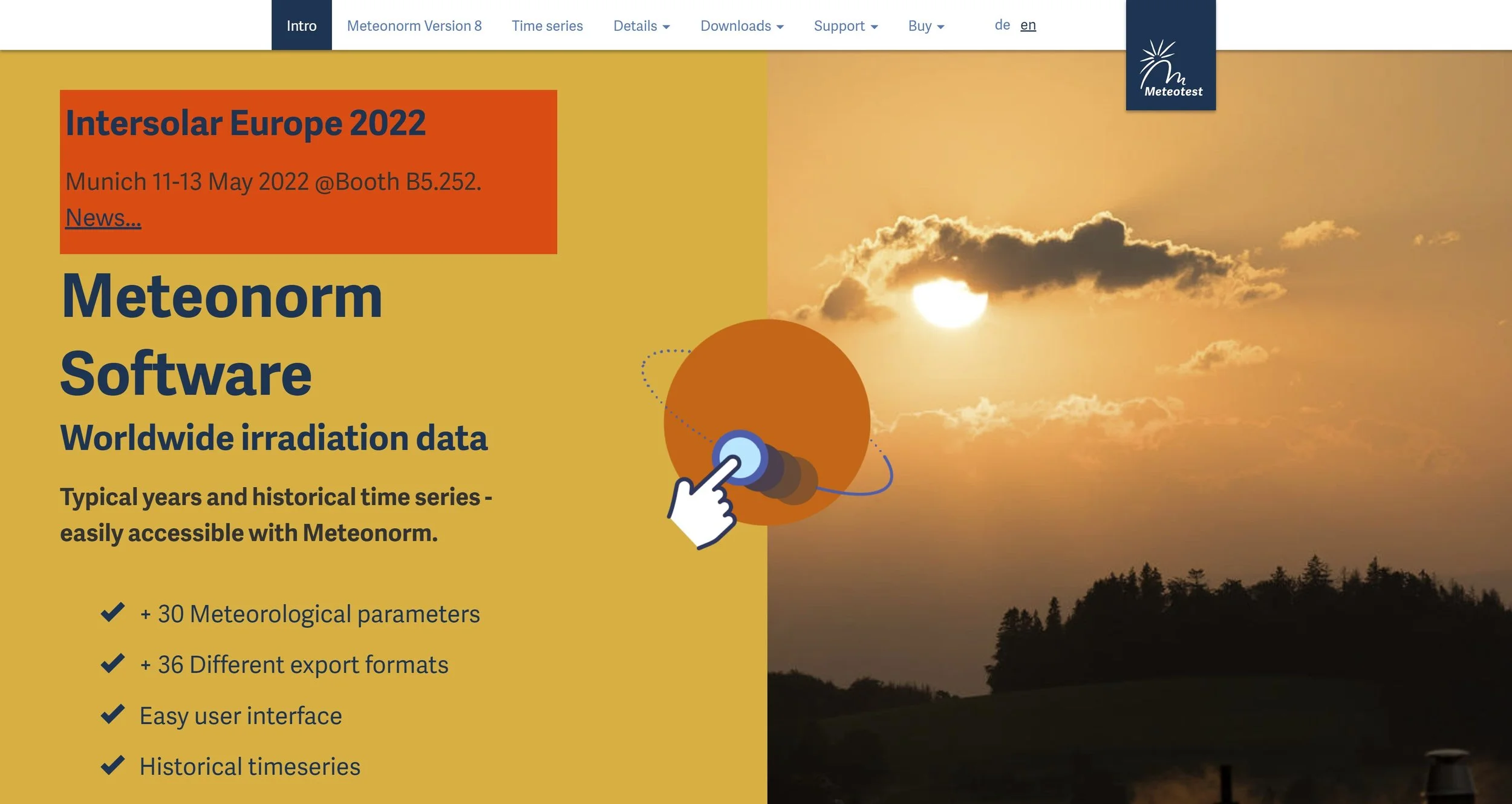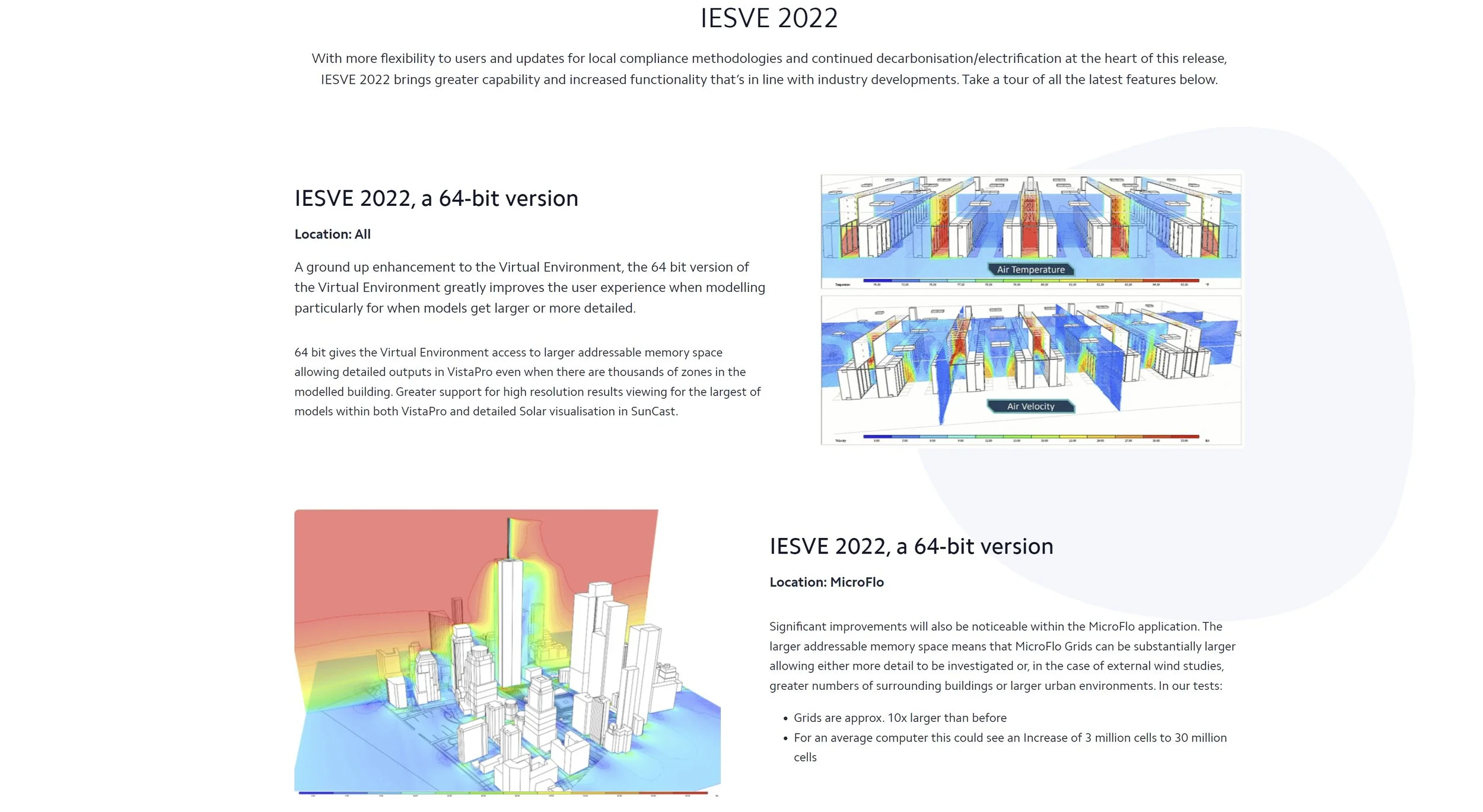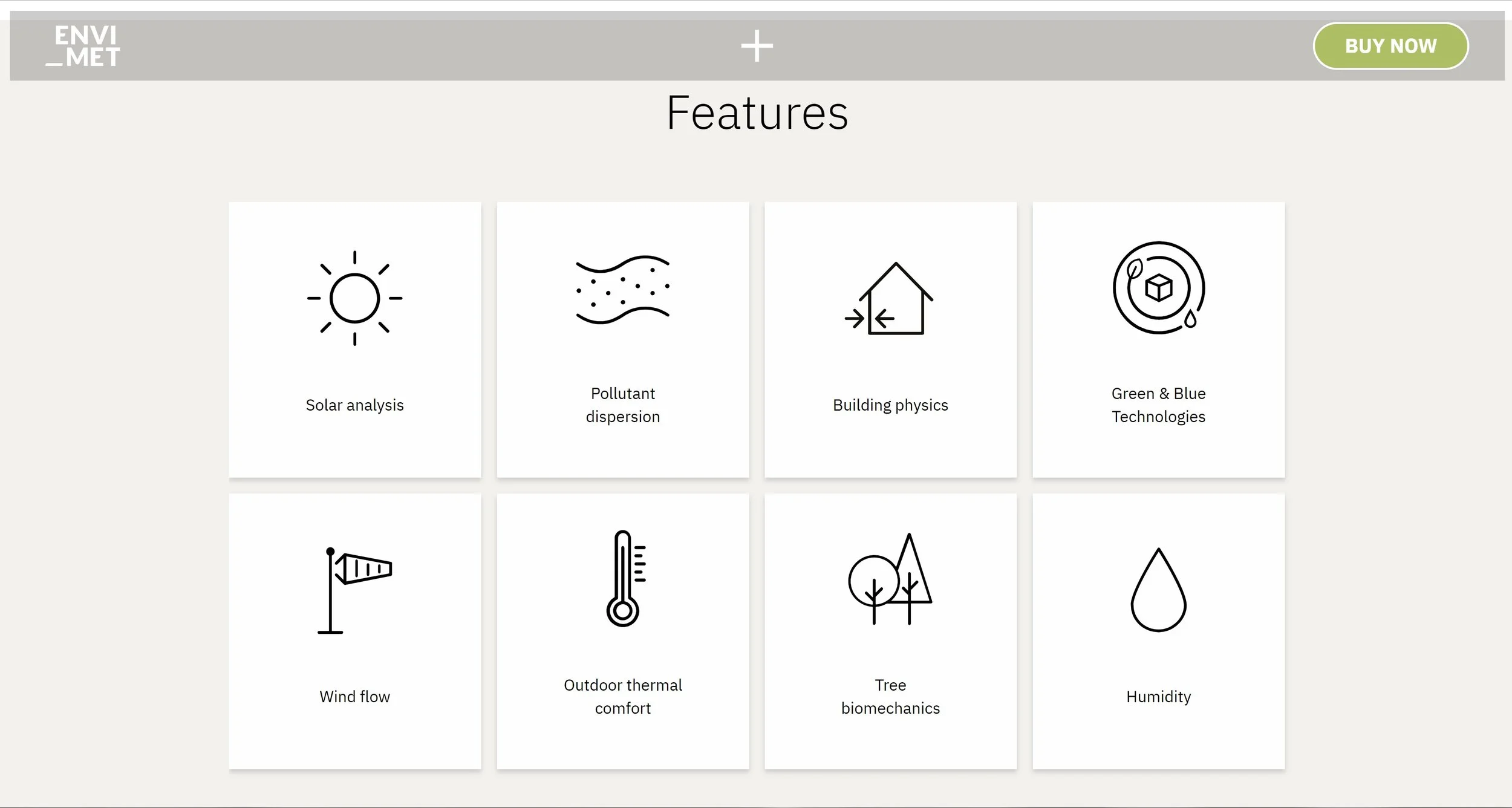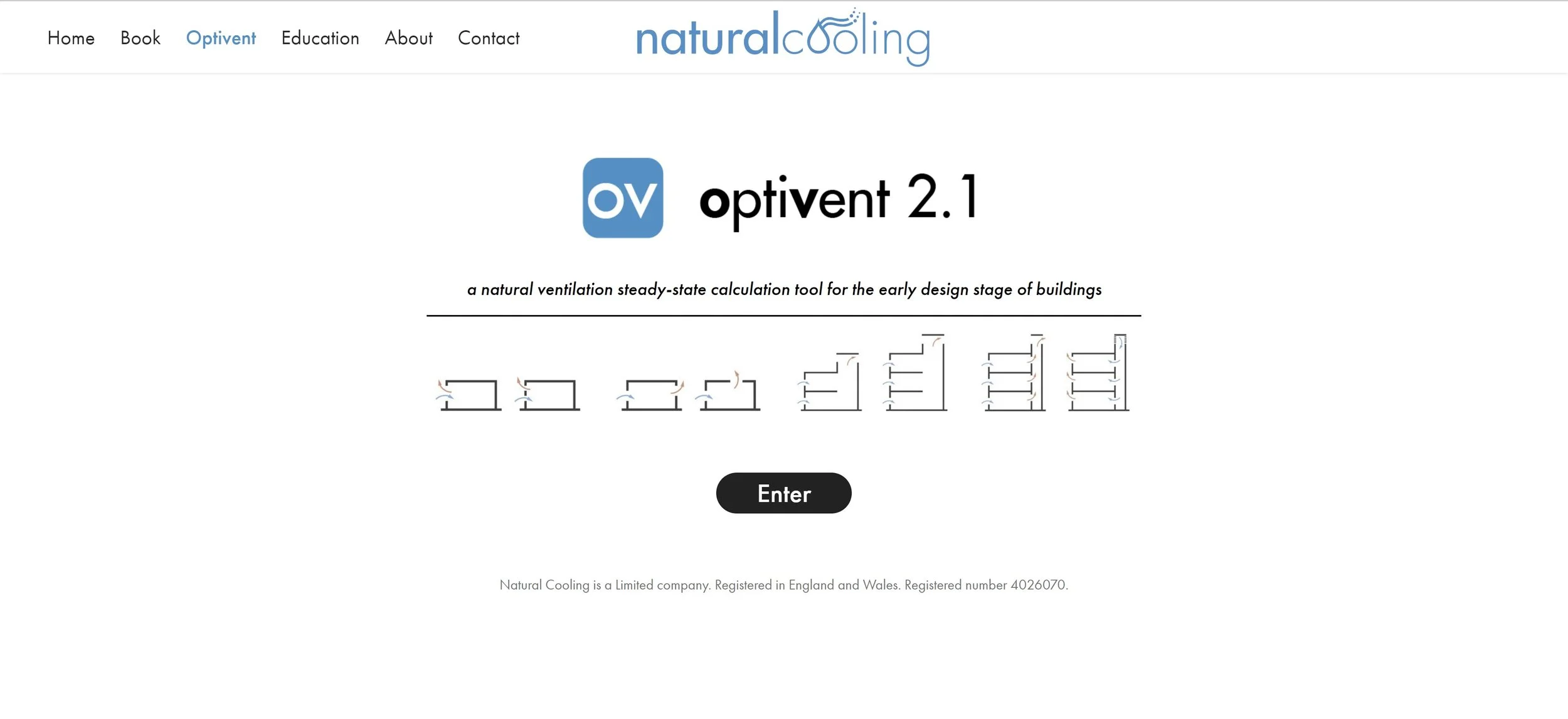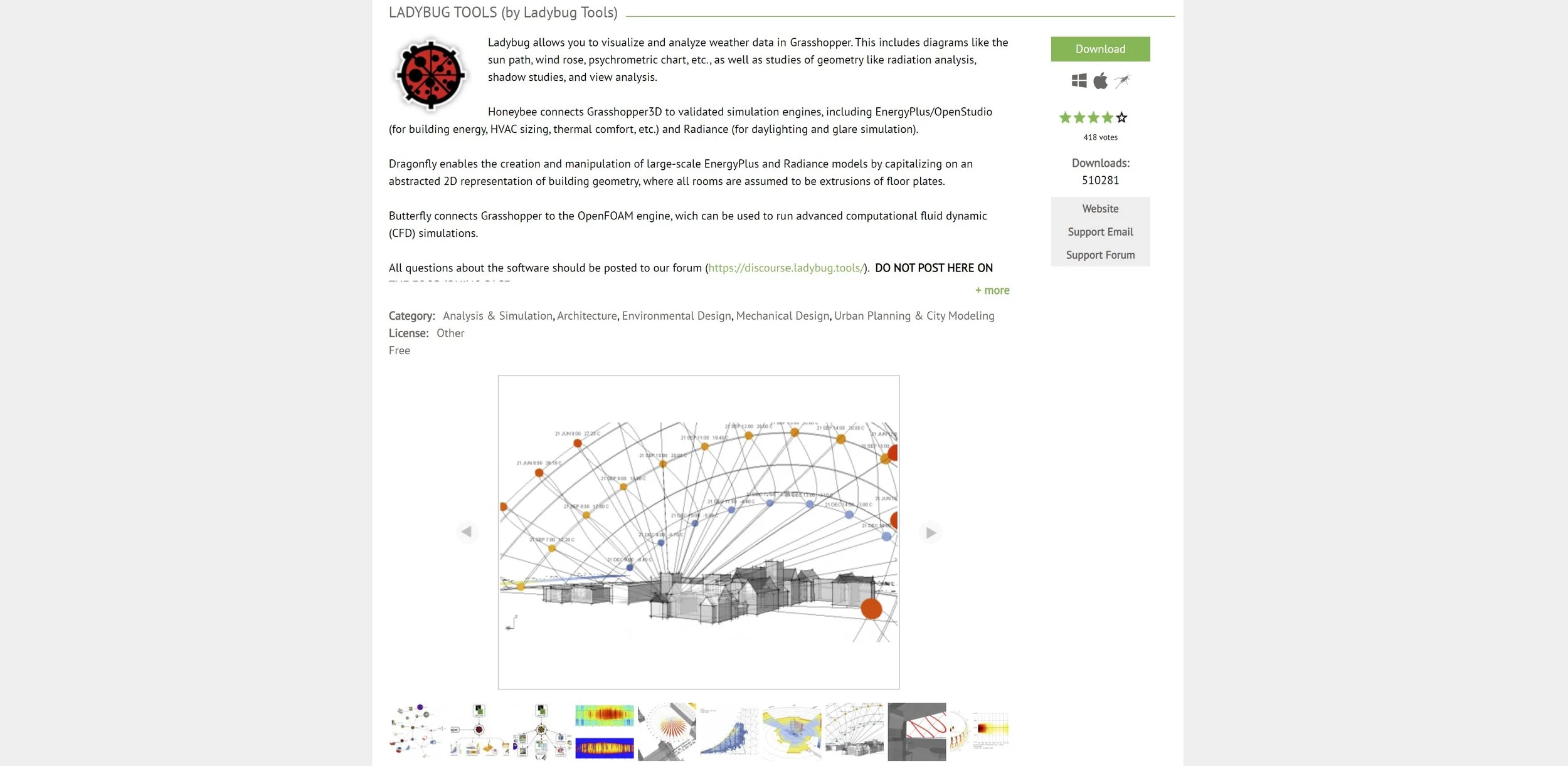Programmes for Environmental Design in Architecture
As a follow-up post from last week’s Earth Day special, we thought it would be a good idea to share some software and programmes that you can use at various stages of the design process to apply environmental design strategies directly to your project. Without further ado, let’s introduce them to you and what you can do with them.
Before we start, I just want to note that I had free access to these softwares as a student – if you are looking to try out these programs as a way to see how sustainable your designs can be, architecture school is the time to do it! Your educational licences won’t last forever, so make the most of having free or discounted access to these whilst you’re studying :)
Meteonorm
Meteonorm is a software that generates climate and weather data for a specific location. The data can be formatted in different ways – one of which is in the form of graphs after some data processing in Excel. As well as understanding current climate characteristics of your particular site, the software also allows you to view historic and future climate projections of a given location. This gives you a deeper comprehension of how your building needs to adapt to evolving weather conditions overtime, informing different passive and active mitigation strategies to include in your design accordingly. These predictions vary in intensity – the software offers three different ‘scenarios’ ranging from best case scenario (where climate change goals are met and the changes in environmental conditions are minimal) to worst case scenario (environmental conditions drastically change as climate change hits us at its worst). These include temperature changes, wind speed differences and differing humidity levels, just to name a few. This kind of data can initially inform design decisions such as materiality choice and implementation of natural ventilation strategies as well as other environmental mitigation methods that make the most of these changes in the microclimate surrounding your building, rather than simply protecting against these.
IES-VE
IES-VE is an environmental modelling software that allows you to carry out simulations such as solar exposure or CFD (Computational fluid dynamics). Upon start-up, you have the option to open a project with a starter geometry or an empty file – in which case, you’re able to model your own proposal on a selected part of your site, retrieved and imported from in-built OSM (Open Street Map) data. Whilst the modelling capabilities of this software aren’t as advanced as that of other programs such as Rhino 3D, IES-VE makes the process of carrying out simple simulations relatively easy, especially if the scripting isn’t necessarily your forte. You can test basic massing proposals over different analysis periods, whether you want to know the performance of your building for a specific day or the cumulative performance over a season or a year.
ENVI-Met
ENVI-Met offers a wide range of simulations to test your designs. As well as the typical solar analysis, CFD and temperature simulations, this software allows you to explore pollutant dispersion, tree biomechanics, and green and blue technologies which don’t just inform your building performance on an architectural scale, but can also inform sustainable and climate-friendly urban designs too. It’s comprehensive and has many useful features such as being able to apply material characteristics to different parts of your building, adding another layer of environmental testing that contribute to more meaningful results when simulating the performance of your proposal.
Optivent
To test the ventilation properties of your building, you can use the online software Optivent. Once again, the software is limited in terms of the modelling complexity, only offering a handful of geometries that you can test your proposal against which may not be representative of the intricacies of your design. However, it’s useful to get an indication of how well the design of your inlets and outlets mitigate air flow in your building. The program also allows you to test this for different analysis periods and various outdoor weather conditions. It’s a good starting point to get a general idea of your building ventilation strategy, and the extent to which you can rely on passive design compared to mechanical ventilation.
Grasshopper Plug-ins in Rhino
If you’ve read the sun path and wind rose tutorial on our site, you’ll be familiar with the environmental design capabilities in Rhino 3D. Ladybug and Honeybee are two plugins for Grasshopper (Rhino’s scripting plugin) which allow for the representation of weather data, usually sourced from Ladybug Tools’ EPW Map, as well as the construction of scripts that let you test the environmental performance of your designs. Since you can directly link the geometries of your 3D model in Rhino directly to the different components in your script, the software allows you to simulate the performance of a model that represents your design more closely than the other listed programs mentioned previously. However, there is still a level of simplification your model may have to go through, either if you’re tight for time and want a larger scope of results to support your design process or if your model is too heavy for the script, which can cause the program to crash. Depending on how detailed your simulation or model is, some tests can run from less than a minute to a number of hours. Unless you’re specialising in environmental design to some degree, you don’t need an extremely detailed model to get a decent understanding of the daylighting, thermal or ventilation performance of your project. The colour-coding index included with these plugins directly relate to environmental building simulations and how these are universally colour-coded, such as CFD or UTCI (Universal Thermal Climate Index) simulations. Overall, this is a good option if your workflow already includes Rhino 3D and you want to seamlessly integrate some environmental testing into your work.
Whilst this list only covers a small portion of the programmes you can use to support sustainable aspects of your designs, hopefully it gives you a little insight into the wider branch of environmental architecture in a way that you can apply some of these in your work.
Give us a follow on Instagram if you haven’t already at @archidabble, where we post updates on Monday and Friday posts, as well as new additions to our CAD Store.
See you next week for another blog post!

